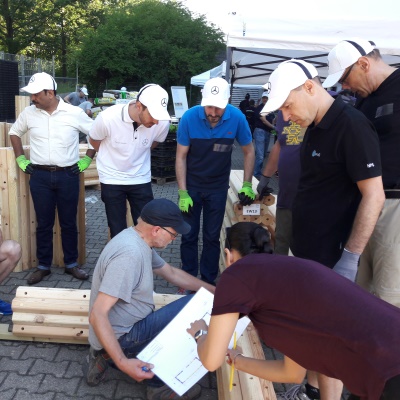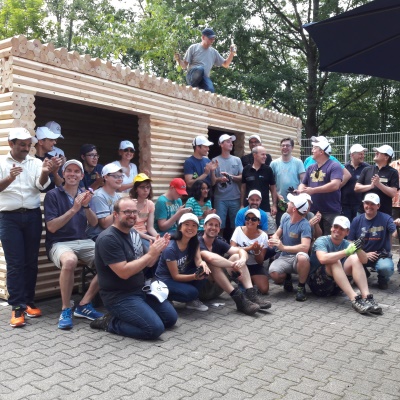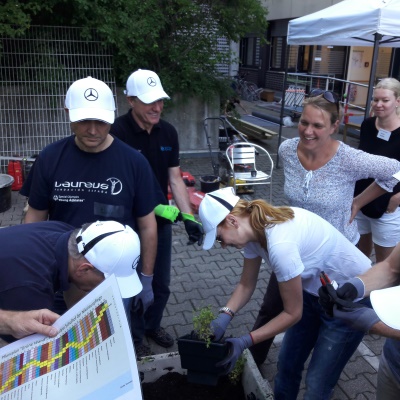Green Wall
FITTING A TEMPORARY SCHOOL PLAYGROUND FOR 10 YEARS ON A CAR PARK
task: A car park should be redesigned into a school playground for 10 years. In this part of time, the Nikolauspflege at Albstadtweg rented 12 rooms out as a substitute for the classrooms ar Dornbuschweg 32-34 701 Stuttgart, which needs to be renovated and rebuilt, to assure fire safety.
location: Industrial area Möhringen-Ost, the car park is placed above the roof top of a under ground ar park.
building leader: Nikolauspflege, foundation for blind and disabled people.
surface: About 300 qm
measures:
Redesign:
· a „green wall“ as a partition to the open path
· just as 2 pavillons made out of massive wood, which were going to get a pergola and rooftop garden beds.
More elements are:
· 2 mobile „green-wall-elements“, who build an entrance together with the gateway (and also an entry for occasional imports to a ramp behind the playground for another tenant).
· sand-play-building site, waterplay-building site and planting-building site made out of wood and steel, every building site consists of three elements in different hights, which can be pushed one below the other, if asked for. The highest elements also hold a sunshade with 3 meters diameter.
performers: On the 6th of july, the 25 members of the company Daimler built pavillons together with pedagogues, which consisted of a kind of construction set-stick-system. Besides, everybodyhas equipped together the precast carrier construction of the "green wall" with 625 little shrub plants, for smelling, tasting, keys and with each other communicate stimulate. On the 23rd of September the pedagogues have together the pavilons glazed with parents.
costs: About 65.000,-; The planting of grass measures are promoted from the program Court planting of grass, roof planting of grass and facade planting of grass of the capital of Stuttgart.
completion: Spring 2018
09.10.2017 W. Zaumseil, Architekt Stuttgart





